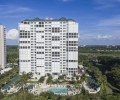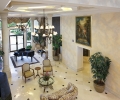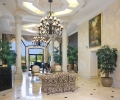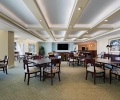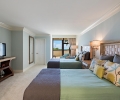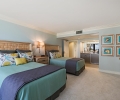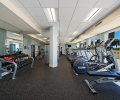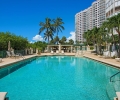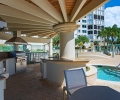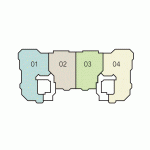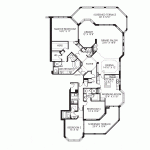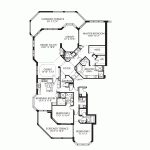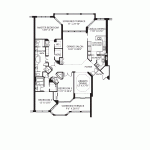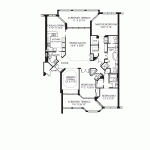- Built in 1992
- 75 units, 4 per floor
- 2,635 sq. ft. to 3,274 sq. ft. living area (excluding PH’s)
- 8’8″ ceilings
- 4 passenger elevators
- 2 enclosed parking spaces per unit
- 24/7 manned front desk reception
- Resident manager
- Air-conditioned storage locker
- Bicycle storage
- Social/Card room with bar and kitchen
- Fully equipped fitness center
- 2 guest suites
- Optional poolside cabanas
- Heated swimming pool with spa (chlorine)
- Pool pavilion with barbeque
- Pet Policy: 1 dog (15″tall), 2 cats, 2 birds
- Rental Policy: 90 day minimum, 1 lease per year
Available Properties



