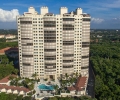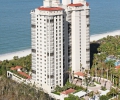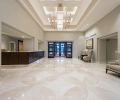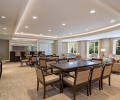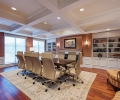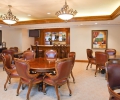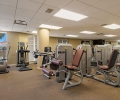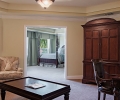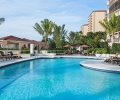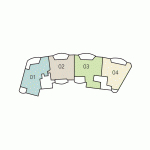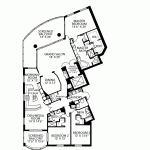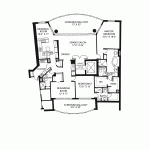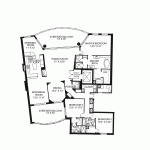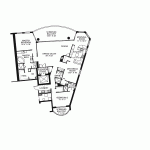- Built in 1996
- 75 units, 4 per floor
- 2,870 sq. ft. to 3,410 sq. ft. living area (excluding PH’s)
- 9′ ceilings
- 4 private passenger elevators directly to residence
- 2 service elevators
- 2 enclosed parking spaces per unit
- 24/7 manned front desk reception
- Resident manager
- Air-conditioned storage locker
- Bicycle storage
- Social room with bar and kitchen
- Card room with bar
- Library/Board room
- Fully equipped fitness center
- 2 guest suites
- Optional lobby level and poolside cabanas
- Heated swimming pool with spa (chlorine)
- Pool pavilion with barbeque
- Pet Policy: 1 dog (15″ tall), 2 cats, 2 birds
- Rental Policy: 90 day minimum, 1 lease per year



